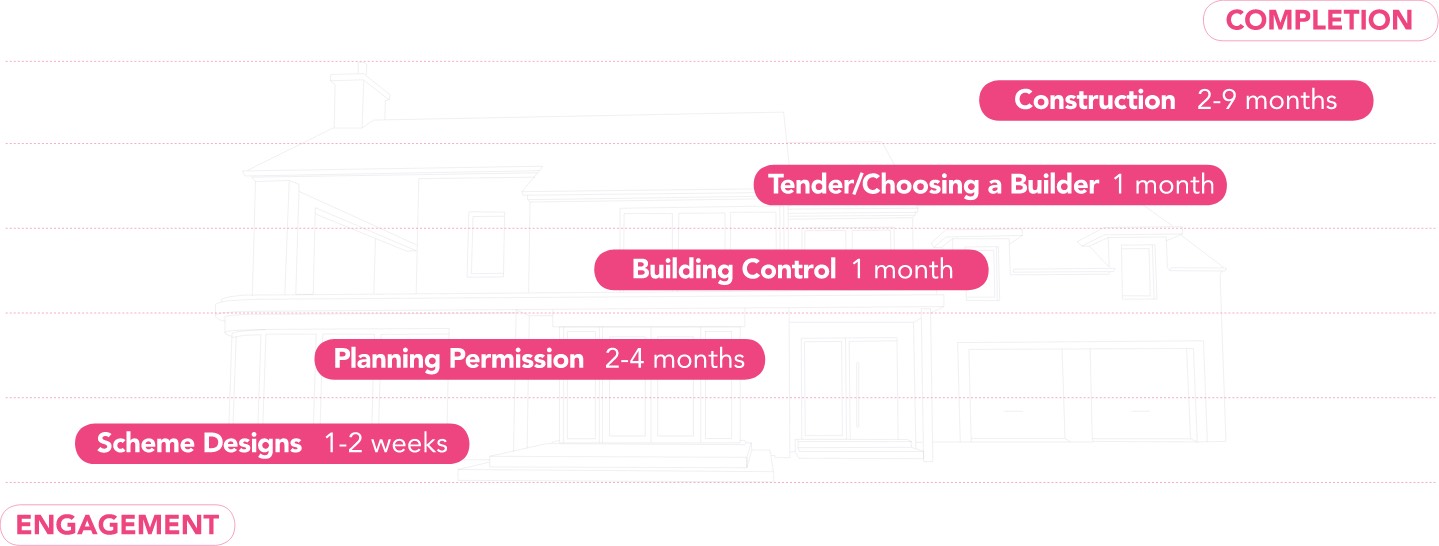Toolkit
Our Service And Fees
If you are new to the process or would just like to update yourself on current procedure, the information below will give you a short guide, and for any other queries do not hesitate to contact us directly.
What do we do?
Site Meeting
Firstly, we meet with you on site to look at the property and its surroundings in order to get a feel for the location and also to discuss your accommodation requirements.
Quotation and initial scheme design
We then provide you with a written quotation for our services and if successful we prepare initial scheme design drawings – a few sketches of plans and elevation alternatives for you to consider.
Design Meeting
Once you have had a chance to look through these, we discuss your preferences to enable us to refine the scheme into a single proposal. We modify the plans as many times as it takes until you are happy with the project.
Planning permission application
We then submit the planning application, preparing all forms, maps and drawings and consult with the Planning Service throughout in order to gain approval.
Construction drawings
We also commence preparation of construction drawings for builders pricing, submission to building control and for the contractor to build from.
We can provide you with a list of affiliated suppliers* for kitchens, bathrooms, joinery, electrical, plumbing & construction works. If you need to tender the project we can then send the drawings out to a number of contractors to get prices for construction, which we then compare and contrast to be able to appoint a suitable builder for the project.
*From time to time we may receive contributions from affiliated construction organisations.
Construction support
During construction we liaise with all statutory bodies and your builder to provide support when queries arise or if information is needed to be sent to a subcontractor e.g. roof truss manufacturer, or plumbing & heating engineer. We can monitor construction, sign off on the build and also deal with stage payments to the building contractor.
How long does it take?

How much does it cost?
All projects are priced on an individual basis following a free site visit and consultation.
All our written quotations give a full breakdown of the services provided, inclusions and exclusions so its clear what you are receiving for your investment.
| Common Requirement | Architecture Cost | Planning Fees* | Building Control Fees* |
|---|---|---|---|
| Single Storey Extension | From £350 | £291* | £120-£290 |
| 2 Storey Extension | From £600 | £291* | £180-£420 |
| Internal Alternations | From £250 | Usually not required | £60-£240 |
| Roofspace conversion | From £750 | £291* | £72-£192 |
| Outline Planning | From £1000 | £433 | |
| Full Planning (1 dwelling) | From £1500 | £868 | |
| Full Planning (multiple dwellings) | From £250/unit | £364/unit | |
| Construction Drawings (bespoke dwellings) | From £1500 | £300-£1500 | |
| Construction Drawings (multiple dwellings) | From £200/unit | £168-£1542 | |
| Commercial Design | From £1500 | £364/75m² | £235-£1360+ |
| Change of Use | From £500 | £257/75m² | £75-£225 |
Planning Permission may not be required in all cases
*Planning and Building control are statutory fees, and not payable to HR Jess.
Contact us to get an accurate quote based on your requirements.
Architectural Services Fees
Fees for our services are usually negotiable depending on the project, and are broken down into 2 or 3 stages with no upfront payment required. Our fees are not based as a percentage of the cost of construction and do not alter throughout the project, with no additional fees charged for modifications or alterations to the plans as the project develops.
Alterations including internal remodelling and extensions such as single or two storey extensions or garages would attract a block fee starting from approx. £350. A bespoke designed new dwelling is charged an agreed £ per square foot rate, which can vary between 50p to £2 depending on the type, nature and complexity of the project.
We also offer a pay-as-you-go service to be as flexible as possible, offering the opportunity to take the project to various stages without costly termination fees or being tied into a full job contract.
Our fees always include everything you need to complete your project. Engineers fees for steel beam sizing and heat loss calculations (if required) are always included so that the fee quoted is the only fee you will Pay.
Large projects such as churches or commercial buildings are charged on a negotiable basis depending on the nature, size and complexity.
Project Management
HR Jess can monitor your construction to ensure continuity with the plans and approvals, proper use of appropriate materials and to liaise with your contractor should any unforeseen difficulties arise on site or if changes to the plans are required.
Architectural Certification for Self Build Mortgages
We carry £1.5m of professional indemnity insurance to provide mortgage certification for your self build. Prices are negotiable on a site specific basis but are always more competitively priced than NHBC Registration. We undertake site visits throughout the course of construction at various stages and issue Start, Interim and Completion Certificates including valuations. Our insurance will provide cover for a period of either 6 years or 10 years and is readily accepted by all UK Based Mortgage Providers.
Developers
We can provide tailored quotations for development sites with multiple house types, phasing and integrated consultancy. Our fees are results based ensuring you the best value for money service.
We always provide detailed written quotations for every project large or small with no obligation.
Next Step: Find out more about applying for planning permission
